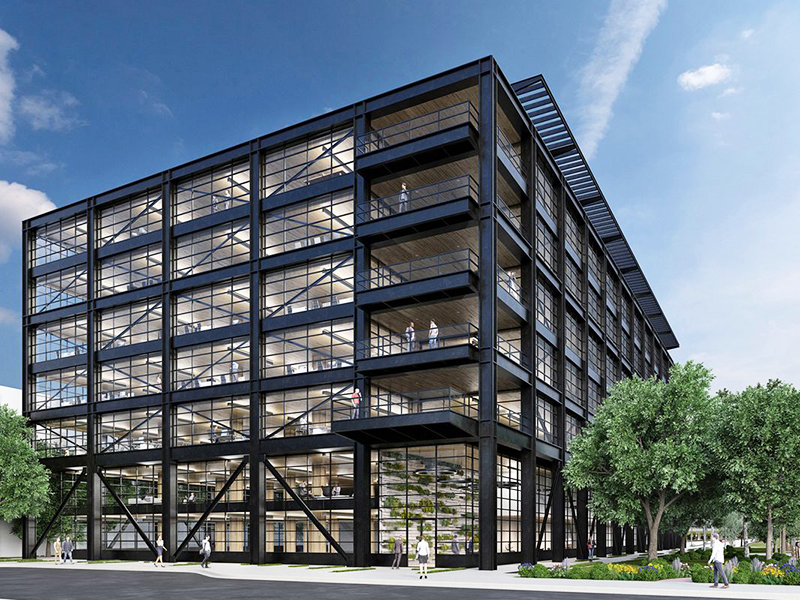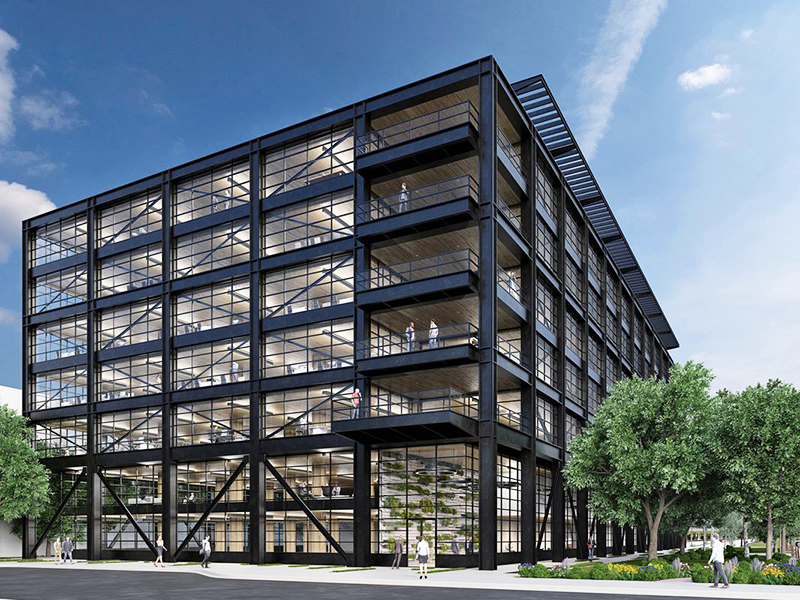+86-755-8989-6646
About us
- Hotline -+86-755-8989-6646

Steel structure is a structure composed of steel materials and is one of the main types of building structures. The structure is mainly composed of steel beams, steel columns, steel trusses and other components made of section steel and steel plates, and adopts rust removal and rust prevention processes such as silanization, pure manganese phosphating, washing and drying, and galvanizing. Welds, bolts or rivets are usually used to connect components or parts. Because of its light weight and simple construction, it is widely used in large workshops, venues, super high-rises and other fields. The steel structure is easy to rust. Generally, the steel structure needs to be derusted, galvanized or painted, and it needs to be regularly maintained.
1. The solid web column, crane beam, and H-beam are calculated according to the dimensions shown in the figure, and the width of the web and flange plate is calculated by adding 25mm to each side.
2. When calculating the engineering quantity of the steel column, the weight of the corbel and cantilever beam attached to the column should be incorporated into the weight of the column body.

3. For the production of metal structural components, the steel size as shown in the design shall be calculated in tons, without deducting the weight of holes and trimmed edges. The weights of welding rods, rivets, bolts, etc. have been included in the quota and will not be calculated separately. When calculating the weight of irregular or polygonal steel plates, the maximum diagonal is multiplied by the rectangular area of the maximum width.
4. When calculating the engineering quantity of the crane beam, the weight of the connecting steel plate attached to the crane beam is incorporated into the weight of the crane beam, but the weight of the rails, rails and brake beams attached to the crane and the beam should be separately Column item calculation.
5. The content of I-beam on the track of the single-girder suspension crane and the steel content of the garbage hopper and the garbage exit door. When the project regulations are different from the design, they can be adjusted according to the design regulations, and the others remain unchanged.
Contact
Add: 11th Floor, Pearl River IAbout us
Company Profile Our team Case Service StandardProduct
STEEL FRAME METAL SHEETS WINDOW & DOOR STAIR & RAILINGNews
Company News informationmobile


Applets




Phone
Mobile
