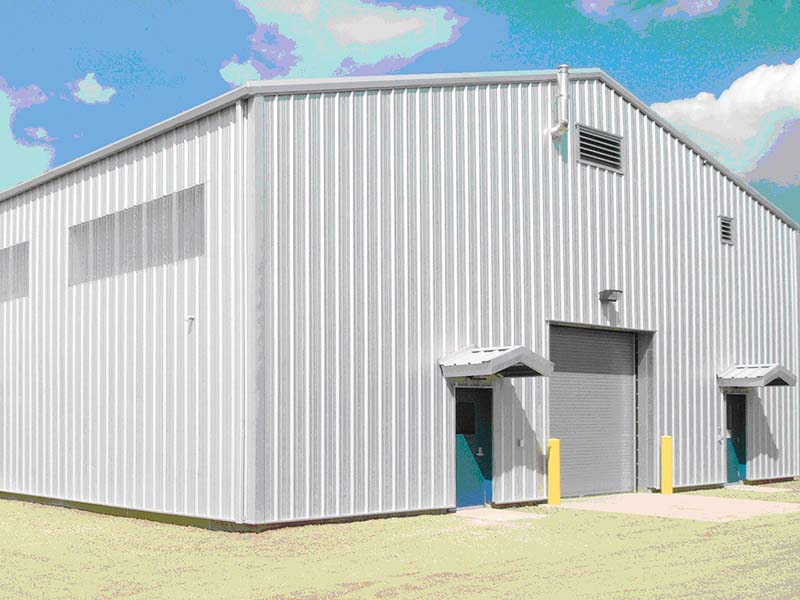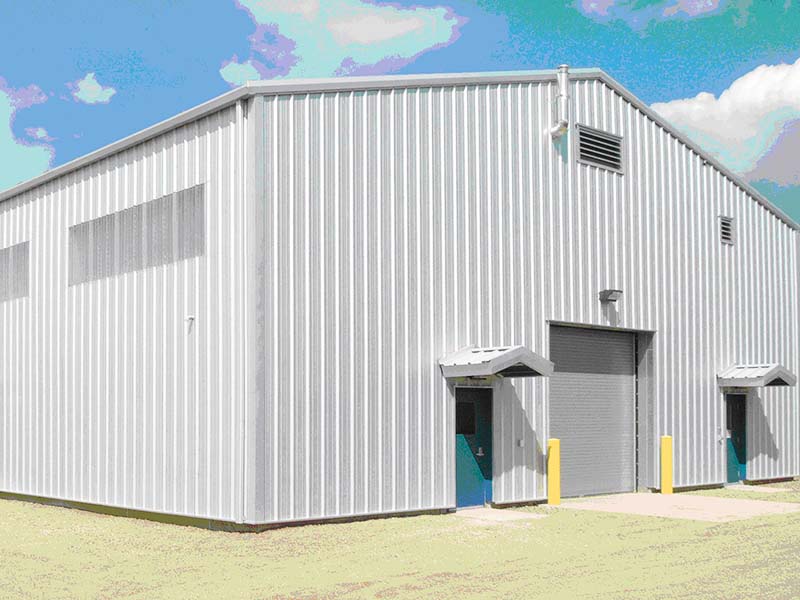+86-755-8989-6646
About us
- Hotline -+86-755-8989-6646

(1) High-rise residential steel structure technology. According to the building density and the development standard, the frame, frame support point, tube section and super-large frame shear wall are respectively adopted, and the components can be steel, rigid concrete structure or steel tube concrete. The steel members are light and have good ductility, and can be welded with welded channel steel or cold-rolled channel steel, which is suitable for high-rise buildings; stiff concrete structural members have high bending rigidity and good fire safety performance, suitable for medium-storey buildings or bottom-end buildings. Structure; Concrete-filled steel tube engineering is simple in construction and is only used for column structure.
(2) Indoor space steel structure technology. Indoor space steel structure itself is light in weight, large in bending rigidity, beautiful in design, and faster in construction. The ball connection point tablet computer spherical grid, double-layer variable cross-section spherical grid and grid shell with seamless steel pipe as components are the most widely used structural forms of domestic indoor space steel structures. It has the advantages of high rigidity in indoor space and low steel content, and can bring perfect CAD in design scheme, engineering construction and inspection technical specifications. In addition to the steel structure grid, the spatial layout also includes a large-span suspension cable structure and a tensioned membrane structure.
(3) Light steel structure technology. With the light color-coated steel plate made into a new structural form of wall and flat roof bent structure. A light steel structure management system consisting of electric welding or cold rolling thick steel plates above 5mm thick-walled H-shaped steel wall beams and steel purlins, soft terminal software made of round steel and high-strength bolt connections, the column spacing can be from 6m to 9m , the span can reach 30m or higher, the height-to-width ratio can reach more than ten meters, and light-shaped hangers should be set up. With steel content of 20 ~ 30kg/m2. There are already standardized design scheme systems and systematic manufacturing enterprises, with good product quality, faster installation speed, lighter weight, less project investment, and engineering construction will not be limited by seasons, and it is suitable for all kinds of light workshops.

(4) Construction technology of steel-concrete composition. The beam and column load-bearing structure composed of channel steel or steel management method and concrete components is composed of steel-concrete structure, and its application scope has been expanding in recent years. The composition structure has the advantages of both steel and concrete, with high overall hardness, good rigidity, and excellent seismic performance. When the outsourced concrete structure is used, it has excellent fire resistance and corrosion resistance. The composition of structural components can generally reduce the steel content by 15 to 20%. It also has the advantages of less formwork support or no formwork support, convenient and rapid construction, and great potential for marketing and promotion. It is suitable for frame columns, columns and multi-rib floors of double-storey or multi-storey buildings with large loads, public building columns and multi-rib floors, etc.
(5) High-strength bolt connection and electric welding technology. High-strength bolts transmit ground stress according to friction, and are composed of three parts: anchor bolts, nuts and sealing rings. The high-strength bolt connection project has the advantages of simple construction, convenient disassembly, high bearing capacity, fatigue relief performance, good locking performance, and high safety factor. The project has replaced riveting and a part of electric welding and welding, and has become a steel structure fabrication and assembly. The specific connection method in . The steel components and thick steel plates manufactured in the production workshop should be fully automatic multi-wire arc submerged welding, and the box column baffle should be welded by melting nozzle electroslag welding and other technologies. During the on-site installation and construction, fully automatic welding technology, gas shielded flux-cored welding wire and self-maintenance flux-cored welding wire technology should be used.
(6) Steel structure safety protection technology. The safety protection of steel structure includes fire safety, anti-corrosion, and anti-rust treatment. Generally, after the fire-proof material is solved, no anti-corrosion solution is required, but in buildings with corrosive vapors, the anti-rust solution needs to be carried out. There are many types of fireproof materials in China, such as TN series products, MC-10, etc. Among them, MC-10 fireproof materials include alkyd enamel paint, chlorinated rubber paint, fluorine rubber architectural coating and chlorosulfonated architectural coating. At the construction site, the appropriate architectural coating and coating thickness should be selected according to the steel structure form, fire rating regulations and conditions.
Contact
Add: 11th Floor, Pearl River IAbout us
Company Profile Our team Case Service StandardProduct
STEEL FRAME METAL SHEETS WINDOW & DOOR STAIR & RAILINGNews
Company News informationmobile


Applets




Phone
Mobile
