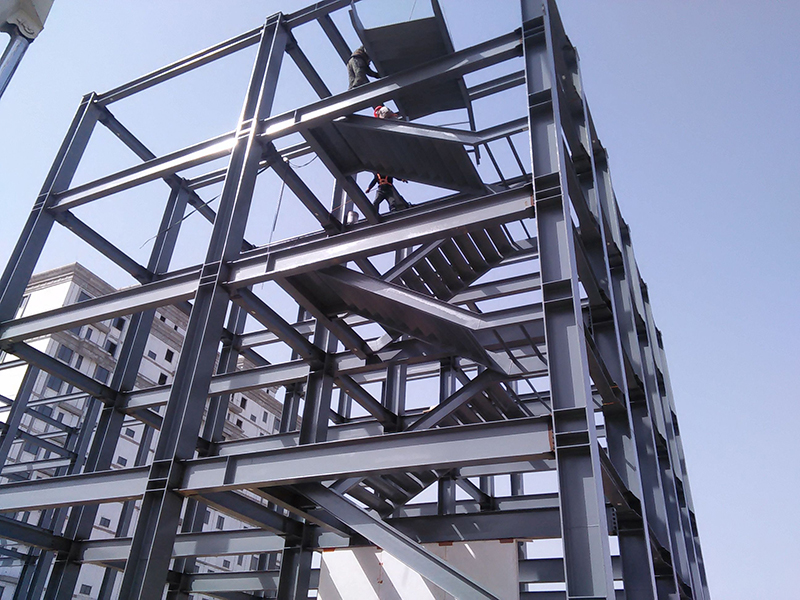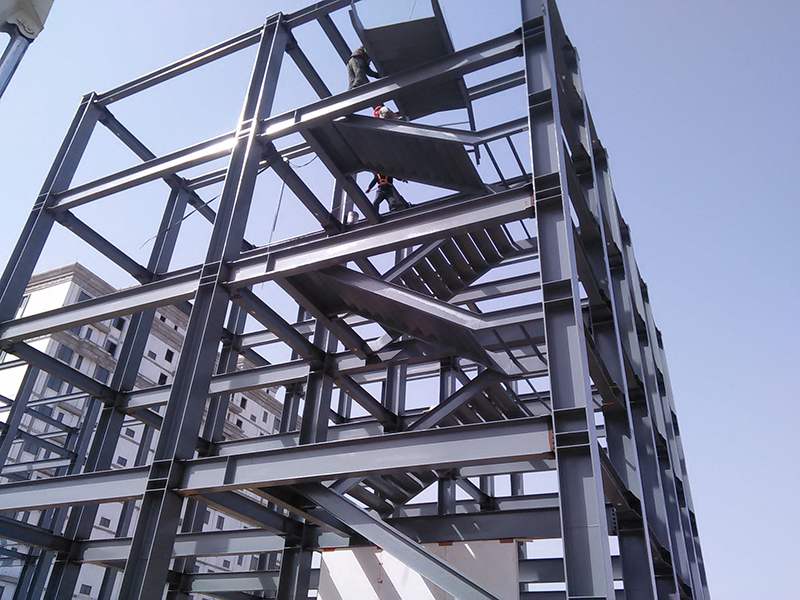+86-755-8989-6646
About us
- Hotline -+86-755-8989-6646

The effective design of the plan scheme of the steel structure workshop is a crucial issue in controlling the cost of construction. Different design of the workshop can directly affect the steel content. In order to better control the steel content and cost, the design plan of the steel structure workshop should be carried out effectively. The basic cost is closely related to the geological environment of the manufacturer. The construction period of the basic project is about 25% of the construction period of the factory building, and the cost also accounts for 15% of the total cost. , which will cause the bearing capacity of the steel structure workshop to not be effectively transmitted to the foundation, and the immediate bearing capacity of the workshop will increase, which will increase the driving force bearing capacity of the workshop.
Influence of design factors of steel structure workshop on construction cost
1. Basic design: The basic cost is closely related to the geological environment of the city where the factory is located. The construction period of the basic project accounts for about 25% of the factory's construction period, and the basic cost is 15% of the total cost of the steel structure factory. When designing, it is necessary to attach great importance to the report of the geological environment of the city where the plant is located, select an effective foundation form, and manipulate the loading surface and foundation depth of the foundation, which has an active effect on the total cost of the steel structure plant.

2. Steel column design: Rectangular frame cross-section beams are the most common bending prefabricated members, and are often used in design, but the material usage rate is very low. One is that the internal stress of the material close to the central axis is low; the other is that the bending distance of the beam changes along the beam length. Because the stress in most sections of beams with equal cross-section is low, the material cannot be used very well. Only when the axial center bears the force, the material utilization rate can be improved.
Therefore, the horizontal truss structure can be used to replace the rectangular frame beam in the design. The plan view truss structure is equivalent to the hollowed beam, and the unnecessary material in the beam is removed, which is not only economical development, but also relieves its own weight. It can also grow into a spherical grid in indoor space, and the utilization rate of materials can be greatly improved.
3. Column mesh design: The rational layout of the column mesh is to clarify the span and interval of the poles. Under the circumstances allowed by the processing technology, it is more economical to choose a portal frame with a small span as much as possible.
Under normal circumstances, the optimal interval of the portal frame is 6m-9m. When equipped with a large-ton crane, the economic development column distance is generally 7m-9m. It is not suitable for more than 9m. When it exceeds 9m, the steel purlin , The steel content of the crane beam and ledge management system will also be relatively increased, and the cost is not economical development. Therefore, whether the reasonable layout of the column network is effective or not has a greater impact on the cost of the steel structure workshop.
We should also pay attention to the design of steel beams and column nets for steel structure workshops, select materials that are suitable and high-quality customs clearance, and it is best not to consume materials in the construction process to prevent the cost of steel structure workshops from increasing. Column nets and steel columns must be effective to ensure that product quality problems are not easy to occur, improve the installation quality of the workshop, and reduce costs.
Contact
Add: 11th Floor, Pearl River IAbout us
Company Profile Our team Case Service StandardProduct
STEEL FRAME METAL SHEETS WINDOW & DOOR STAIR & RAILINGNews
Company News informationmobile


Applets




Phone
Mobile
